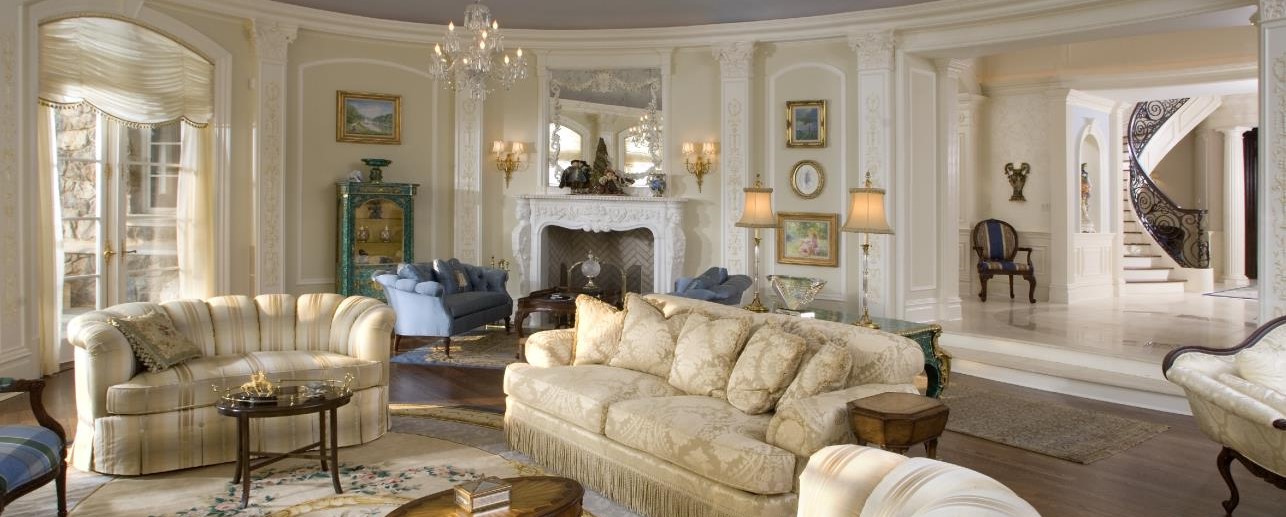
Great Setting, Plus Great Design, Equals Wonderful Home
At Beer Architectural Group we are proud to have created some of the most beautiful homes in the area. Recently, one of the homes we designed came on the market. This home in Warren is one we are proud of and it is set in a beautiful, well-maintained setting. How a home is landscaped and maintained is a large part of a house being able to keep its value over time.
When we begin working with a client, our first priority is to discover the needs of the family that we are working with and create a design that fits their lifestyle. However, we also ensure that we consider the future of the home and what considerations to include to ensure the value of the property appreciates over time. Please call us for a consultation about your family home. If you would like to know about this particular home, use this link. http://www.realtor.com/realestateandhomes-detail/5-Tiffany-Way_Warren_NJ_07059_M67177-70506

Villa For Sale Designed by Jeffrey Beer
WATCHUNG – This approximately 8,000-square-foot Mediterranean Villa on Best Lake offers three levels of living and lakeside views in many of its rooms.
Designed by architect Jeffrey Beer, this home has five bedrooms, eight baths, two designer kitchens, a full designer bar, a full finished basement, conservatory, movie-screening room and secured wine closets. Ryan McGurl of Prominent Properties, Sotheby’s International Realty of Westfield, is marketing this home at $1.848 million.
The home is built around a paving-block courtyard, with two oversized two-car garages flanking it. The heavy mahogany front door is custom built, and it opens to a two-story foyer with travertine floors and a floating brass staircase. The foyer opens to three rooms. (continue reading by clicking link below)




