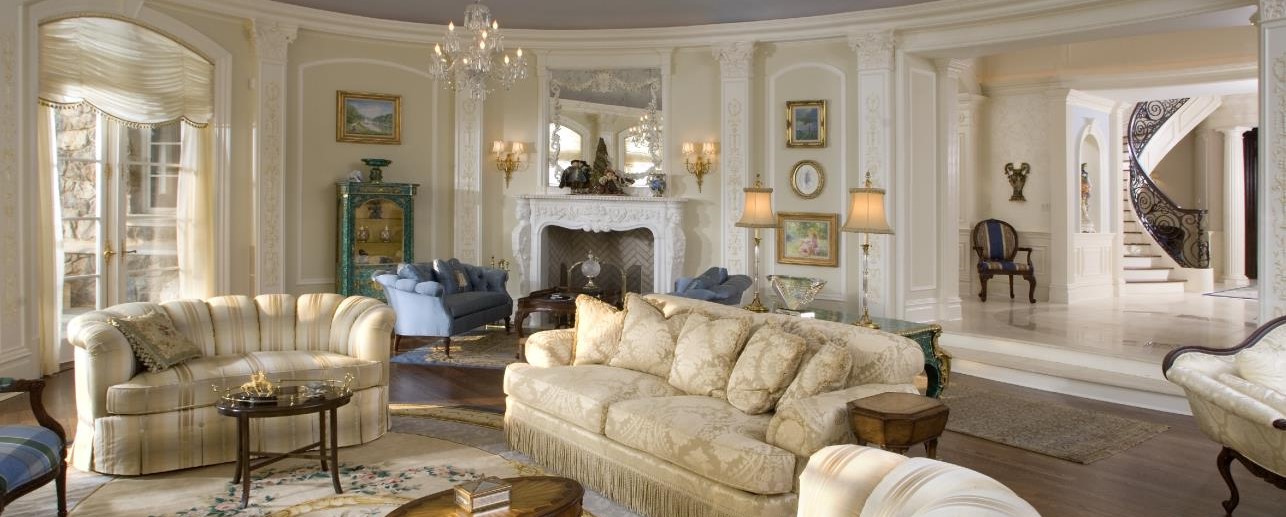

More Open Space Designs
Open floor plans are happening more than ever in traditional homes. Experts note that, on the whole, new construction seems to be going more contemporary. However, this open floor plan is not for everyone. But there is a big group of clients, who are in search of houses that have cleaner lines.
There are clients who choose to stay with more traditional exteriors, but are going with modern, open concepts for the interiors. This means fewer hallways and tiny, wasted rooms. Open floor plans afford more usable space — the kitchen that opens to the den and possibly dining areas. An abundance of glass to bring the outdoors in. Efficiency is also key. Homeowners are better understanding that 100 percent of their spaces should be completely usable. Open-plan living seems to be the mainstay of what many people look for in a home. Open space, is a popular lifestyle choice with a strong fan base.




