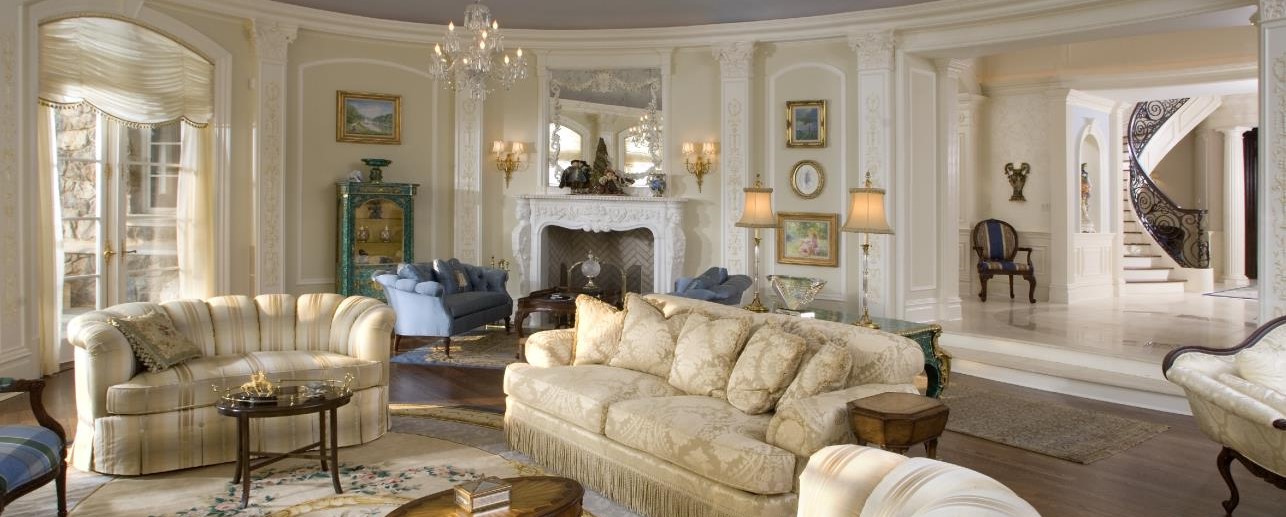
Best Time for Designing and Building Commercial Real Estate
There has never been a better time for designing commercial real estate than right now! In the past, commercial space was mostly utilitarian (how many tenents could you fit in the space etc.) with perhaps a few pieces of sculpture or artwork added to make things a bit visually interesting.
However, building design has come a long way from this utilitarian view. Simply scan across the globe and you will find many unusual building designs that introduce the concept of ‘experiencing’ a space, rather than just existing in one.

Our Design Process
Like any other art form, architectural design follows the creative process. For us, this is a three-step routine that gives the client plenty of space to provide their input and drive their project’s development.
The first stage is the pre-design phase, where we work directly with the client to understand what they want from their project. During this phase, we walk through the intended end result and if we run into any potential problems, like zoning or logistical difficulties, we develop solutions at this stage. The pre-design phase ends with a final document submitted to the client outlining our understanding of what they want. If all is clear, it’s time for design.




