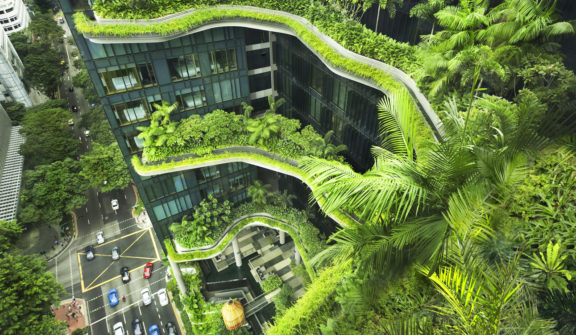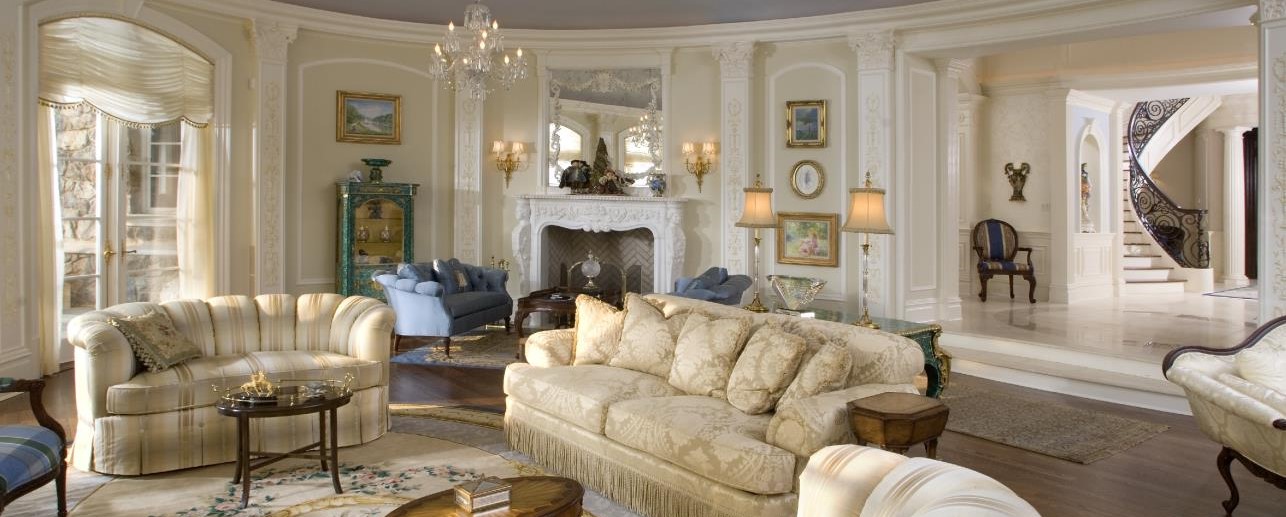
Melding Design, Technology and Futuristic Ideas
Frank Lloyd Write once said that “Every great architect is – necessarily – a great poet. He must be a great original interpreter of his time, his day his age.”
When you look around in the 21st century, so can see how this is true. Trends in the past year have included commercial buildings with gardens on the roof, unusual building materials, very creative external designs and amazing colors.
“Going green” has taken on a whole new meaning with the continued and extended use of actually growing greenery as part of a building’s purpose.
Scott Clarkson, a spokesman for CSR a major building products company in Australia and New Zealand, says green roofs, walls and facades are appealing as a way of adding green infrastructure to a city because they can be included on new buildings or retrofitted onto existing buildings and require little, if any, space at ground level.
“Vertical gardens and green walls are not just a stunning addition to an office. Plants have been shown to lift people’s mood, increase productivity and remove toxins from indoor spaces,” Clarkson says.
While using live plants is a great design component, there are many factors that need to be taken into account when using this ‘green’ concept in a building design. The positive factors include:
- heat reduction when used on multiple buildings
- storm water capture and retention
- beautification aspect
On the flip side, if every aspect of the design and use is not well thought out, monitored and maintained, ‘green’ can become a major problem. On the design side, the most important aspects are:
- weight load capacity and distribution
- length of time for plants to mature
- what is needed over time to ensure good maintenance
According to Clarkson, ongoing maintenance is critical. “When that garden is hanging 100 metres above the streets it’s not a simple matter of putting garden shears in your pocket and trimming a few stems after work.”
When it comes to considering weight load, Clarkson says failures due to weight loading overseas have often been because of a retrofit where the wall structure was never designed at any stage to take into account the actual loading of the green wall.
Read more about this concept in the following article.




