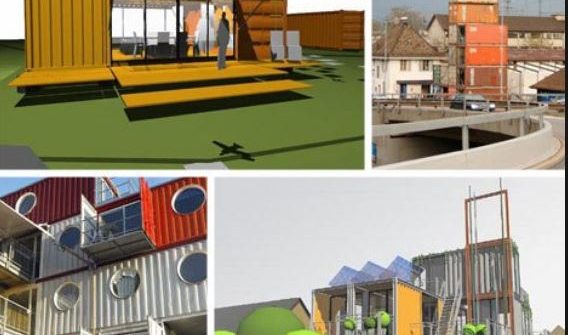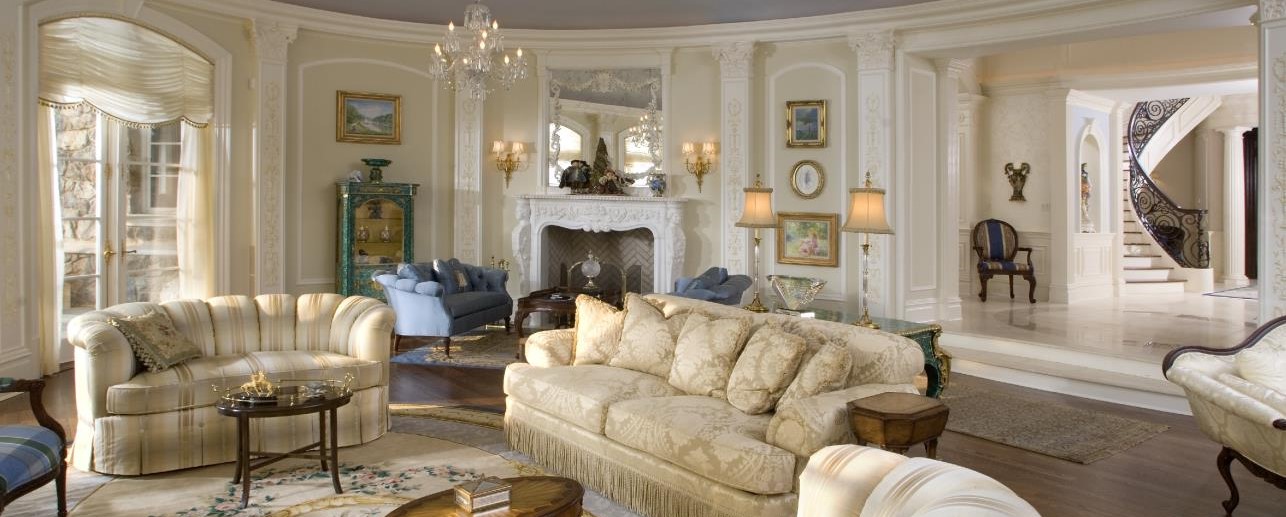
What is Sustainable Home Design?
The concept of ‘sustainable’ design has become a buzz word in architecture over the past decade. However, what does it actually mean?
In its purest sense, ‘sustainable’ is when you produce good quality housing at a price that is affordable both in the short and long term, meeting the needs of today without compromising the needs of future generations.
Truly sustainable design usually incorporates some type of ‘green’ initiative, where building products are repurposed or recycled, or an energy source is created such as the use of solar panels.
One trend that is sweeping the housing industry is ‘cargotecture’. This phrase was coined in 2003 to describe the concept of building partially or fully a home or structure from recycled shipping containers.
Homes built from containers are durable, structurally sound and ones made of aluminum or steel are inexpensive and stronger than average building blocks. In essence, they can be used like giant Legos and due to their ease of relocation and longevity they are naturally suited for post-disaster housing and community centers.
However, while their ‘sustainability’ rating is high, that is not the only reason to contemplate using this type of design. Designers and architects the world over have come up with some amazing uses for containers, everything from a complete home build to simply using them to add to an existing structure. Here are some great examples: https://www.sunset.com/home/architecture-design/cargotecture-movement#architectural-innovation
Another ‘sustainable’ housing trend is the concept of Tiny Houses. While the concept has been around since Henry David Thoreau penned “On Walden Pond”, it did not enter the mainstream until the early 2000’s when Jay Shafer is credited with making the concept popular in 2002 when he co-founded, along with Greg Johnson, Shay Salomon and Nigel Valdez the Small House Society. While a ‘small’ house is usually anything under 1,000 square feet, a ‘tiny’ house is usually under 500 square feet.
Other aspects of ‘sustainable’ include all types of ‘green’ building, using energy efficient windows and building materials as well as energy saving appliances. LEED (Leadership in Energy and Environmental Design) is the most widely used green building rating system in the world. Available for virtually all building, community and home project types, LEED provides a framework to create healthy, highly efficient and cost-saving green buildings. LEED certification is a globally recognized symbol of sustainability achievement. Read more here: https://new.usgbc.org/leed
Great design and sustainability do not have to be mutually exclusive. It is possible to take various sustainable aspects under consideration when designing any type of building. We would love to explore some of these concepts with you when we sit down to discuss the design of your next home!




