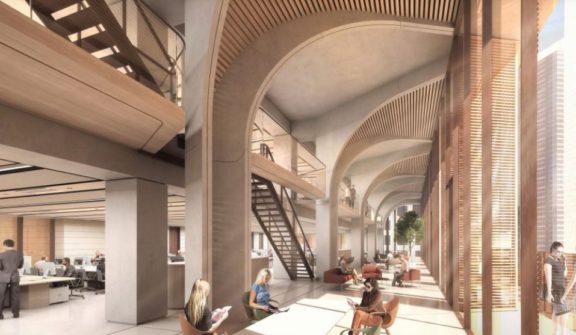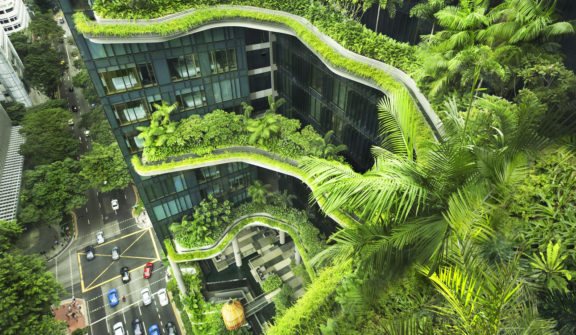
The Challenge for 2018 and Beyond – Designing for Millennials
Millennials have officially become the largest consumer group and they will shape our future in ways that no other generation has done. Their unique take on change is that they are the first generation to have never known life without the Internet.
Millennials are determined to experience everyday things in ways far different from previous generations. This is the generation that puts off marriage, many decide not to have kids and they are much more likely to become an entrepreneur. They also like to use the same space for more than one activity.
All of these facts about Millennials have a major impact on how to design an office or a home for a them. Their habits and behaviors point to minimal spaces that are highly flexible, making it imperative that the architect needs to tune in and create an environment that can quickly morph into a new one – in other words, combining innovation and flexibility to create a vision of the future.





