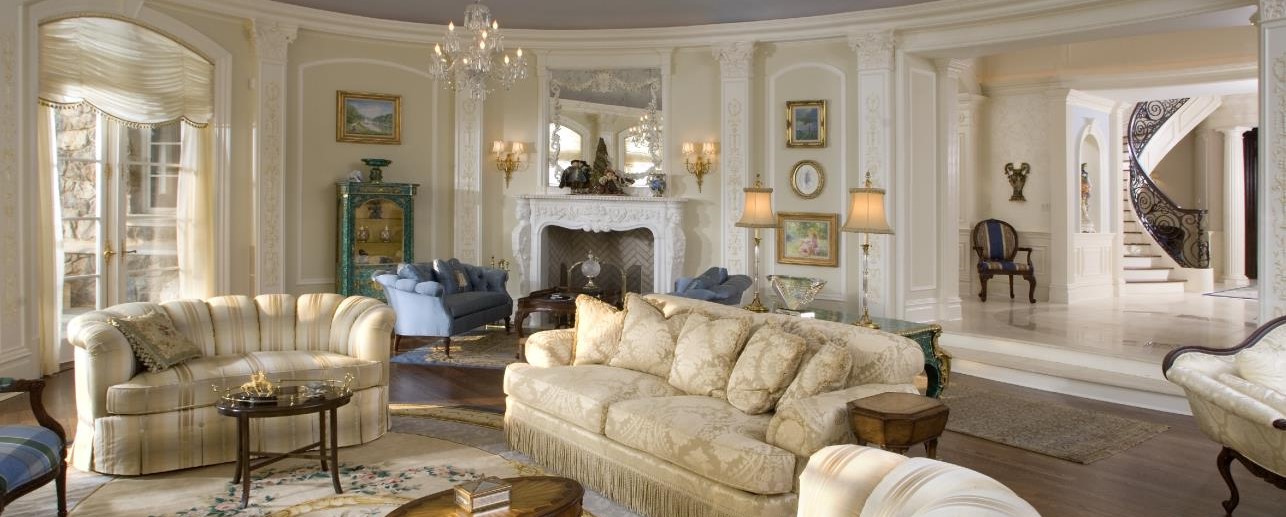
How to Avoid Commercial Fit-Out Pitfalls
When a business rents a space and determines that a commercial ‘fit out’ is needed to make the space usable for their business, there are many aspects to consider.
First and foremost is to analyze what other similar businesses have done in terms of space, quality and visibility. It is imperative to remember that you do not own the building, and if you move, the majority of the ‘fit out’ will not be transportable. So, if you ‘over spend’ and then decide to downsize, most of your renovation investment will be wasted.

From Design to Reality
The Heritage at Claremont received approval of the re-adaptive use of St. Bernard’s Episcopal Church parish house and the construction of a new two-story building housing 16 condominiums units back in April of 2017. The 1912 parish house will be preserved and converted into 4 condominium units. The proposed site improvements, including a new parish house, underground parking garage, stormwater facilities and landscaping were designed to integrate with and complement the surrounding large estate environs. Additionally, pedestrian access to the 1897 church grounds will be enhanced and improved. Construction was anticipated to begin in the spring of 2018.




